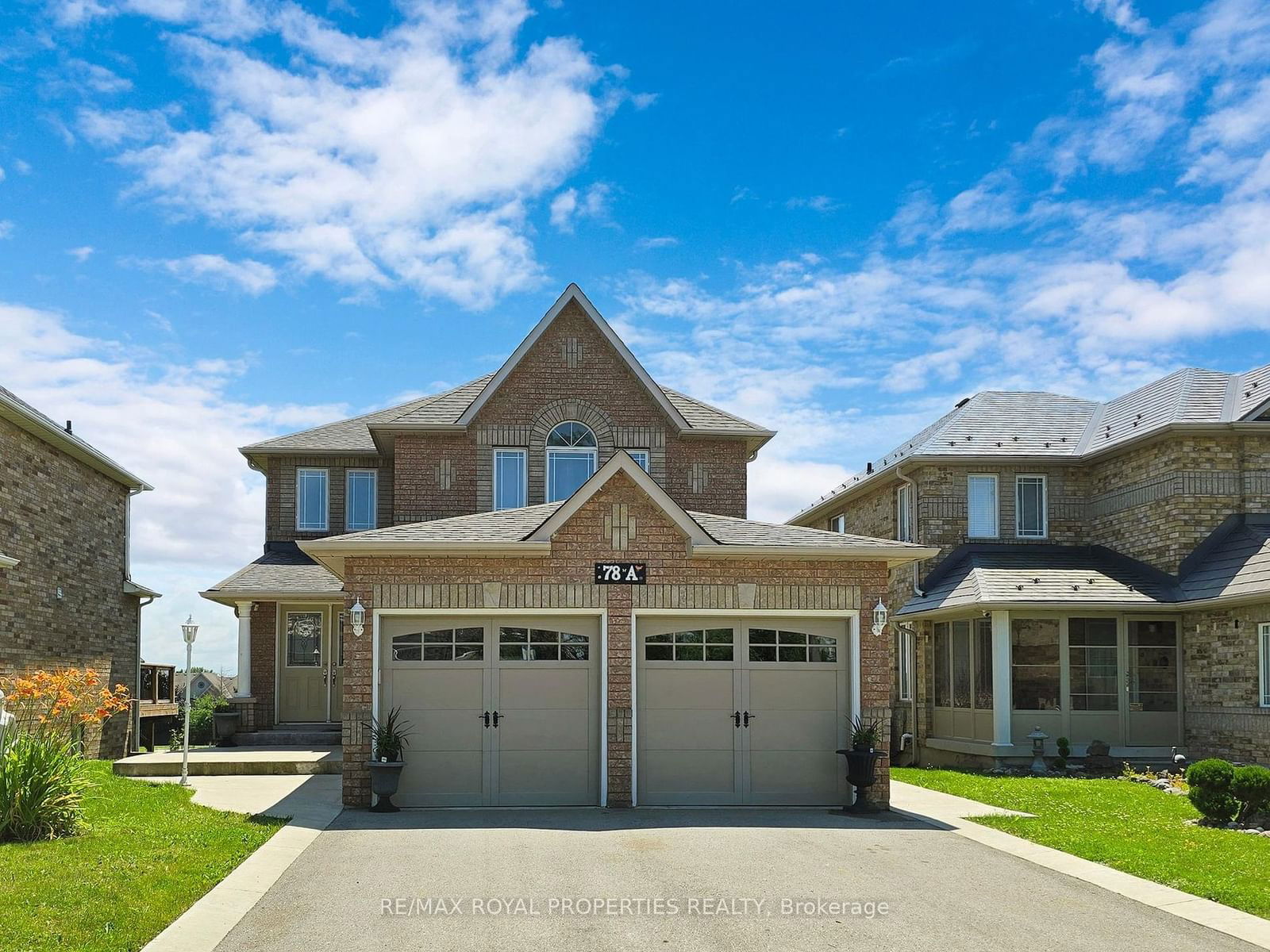$1,099,000
4-Bed
3-Bath
2000-2500 Sq. ft
Listed on 7/3/24
Listed by RE/MAX ROYAL PROPERTIES REALTY
Very Spacious & Bright 4 Bdrm, 2.5 Bathroom Family Home In A Great Area, Double Door Main Entrance, Hardwood Flooring & B/I Surround Sound System All Throughout. Open Concept Living Room W/Gas Fireplace. Family Sized Kitchen Offers B/I Stainless Steel Appliances, Valance w/B/I Lights, Pot Lights & Granite Counters Open To Spacious Breakfast Area With Walk-Out To Large Deck. BBQ Hooked Up To Gas Line. Formal Dining Room W/Coffered Ceiling. In-Between Level Powder Room. Convenient Main Floor Laundry With B/I Cabinets, S/S Sink & Access To Oversized 2 Car Garage. Spacious Prime Bdrm Offers 4pc Ensuite w/Granite Counter & Walk-In Closet. 2nd, 3rd & 4th Bdrms Have Double Closet. Partially Finished W/O Basement Awaits Your Creative Touches. Modern Landscaping 2017. No Sidewalk! No Neighbours Behind! Conveniently Located Close To School, Church, Shopping & Beautiful Lake Simcoe! A Must See.
Oversized 2 car garage; Roof - 2021; All appliances - 2015; A/C Unit - 2015; BBQ hooked up to gas line. All toilets - 2020; Concrete steps to backyard & Extended driveway - 2019.Btv All Descriptions/Monetary Amounts/Measurements/Rentals.
To view this property's sale price history please sign in or register
| List Date | List Price | Last Status | Sold Date | Sold Price | Days on Market |
|---|---|---|---|---|---|
| XXX | XXX | XXX | XXX | XXX | XXX |
| XXX | XXX | XXX | XXX | XXX | XXX |
N9010282
Detached, 2-Storey
2000-2500
11
4
3
2
Attached
6
16-30
Central Air
Full, W/O
N
Brick
Forced Air
Y
$5,483.20 (2023)
120.48x40.25 (Feet)
